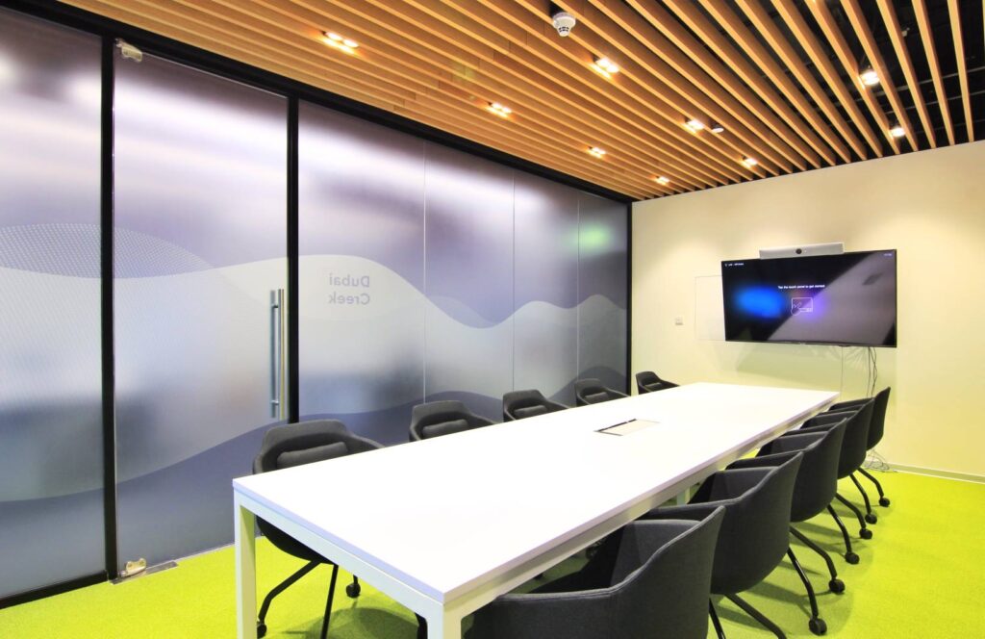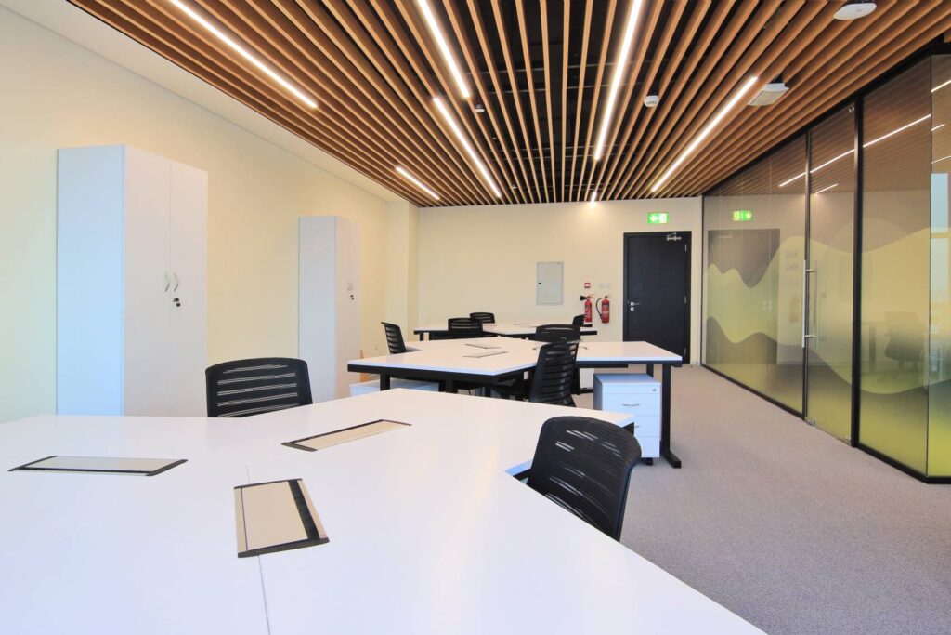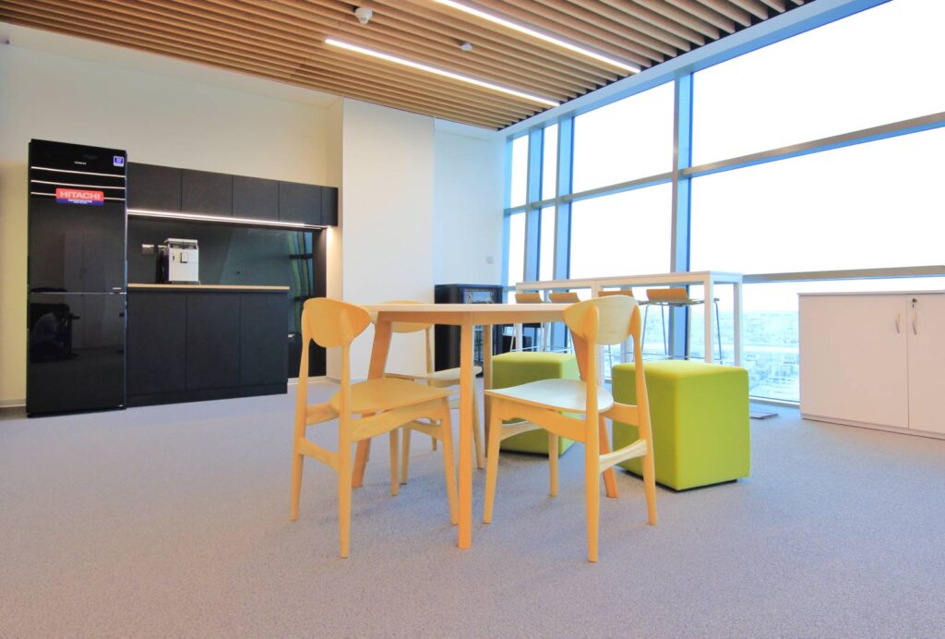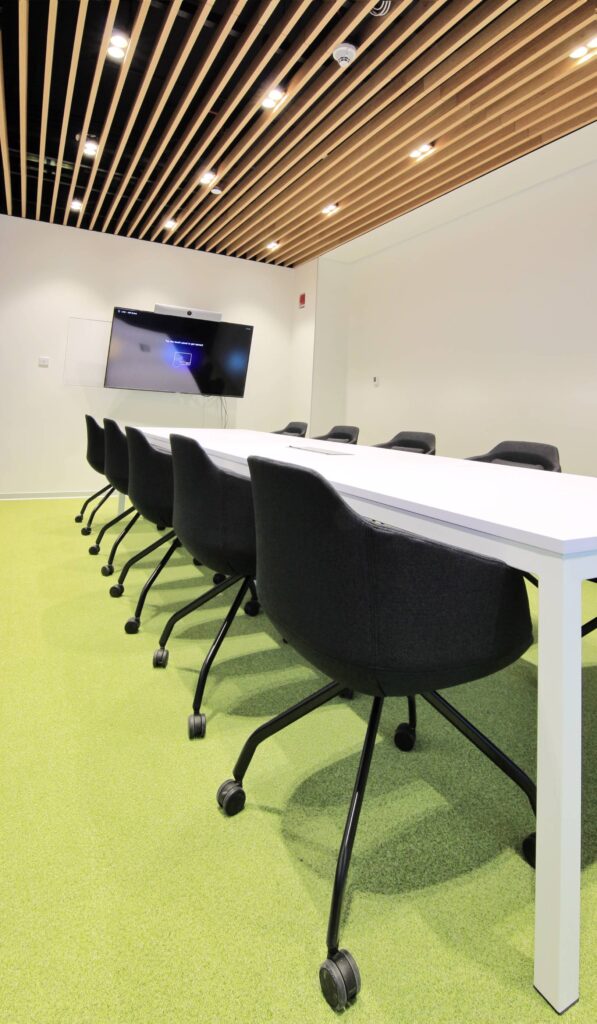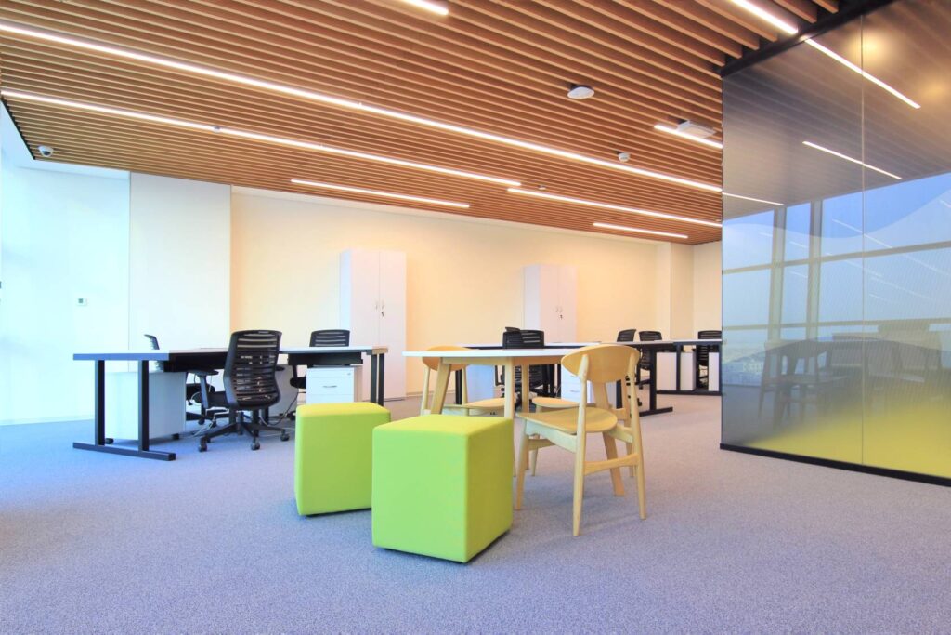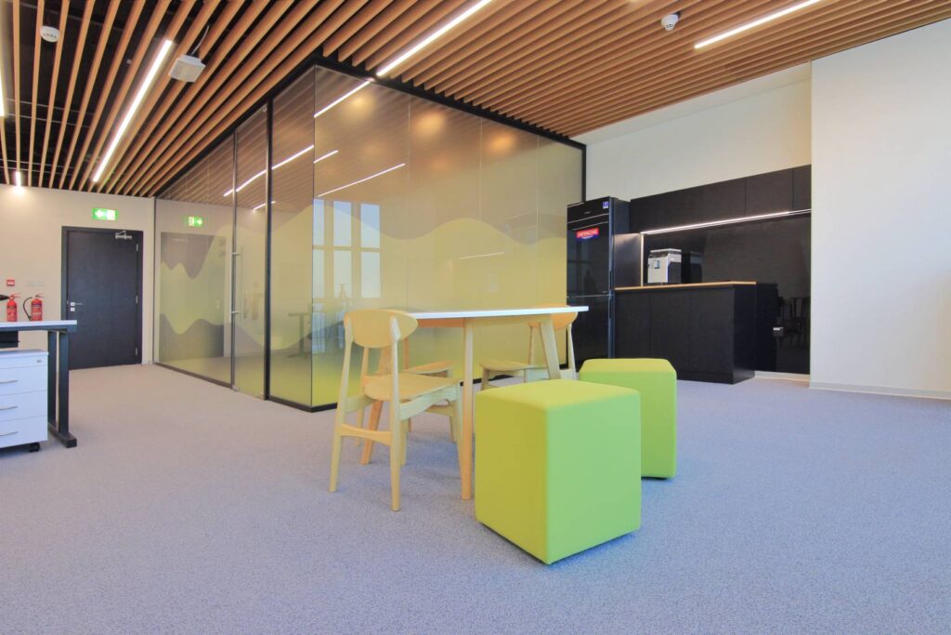| Client | BIOCAD Biotechnology Company |
| Year | 2019 |
| Location | Dubai Science Park, UAE |
| Type | Interior fit-out, Commercial Office |
| Scope | Design & Build – Interiors |
| Design & Built by | Verve Interior Decoration LLC |
| Project Management | Verve Interior Decoration LLC |
| Furniture by | Verve Interior Decoration LLC |
In a limited space of 100 m², the Bio Cad office is a strong example of efficient space design. The white walls brighten the space while the continuous wooden slat ceiling ties the zones together and add warmth. At the same time, the design ensures a flowing and bright space with its open layout and white-colored wall-independent combined workstations paired with the color pop with the brand-inspired green accents. The succinct design checks all the boxes of aesthetics, formality, and personality within the office.


