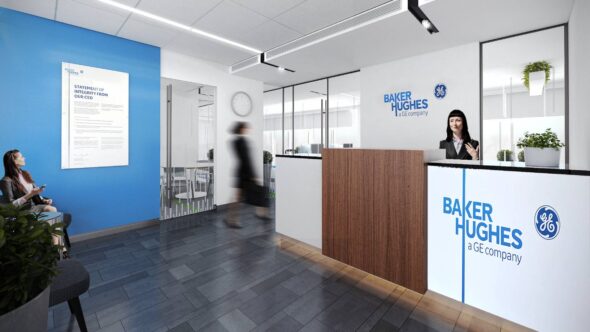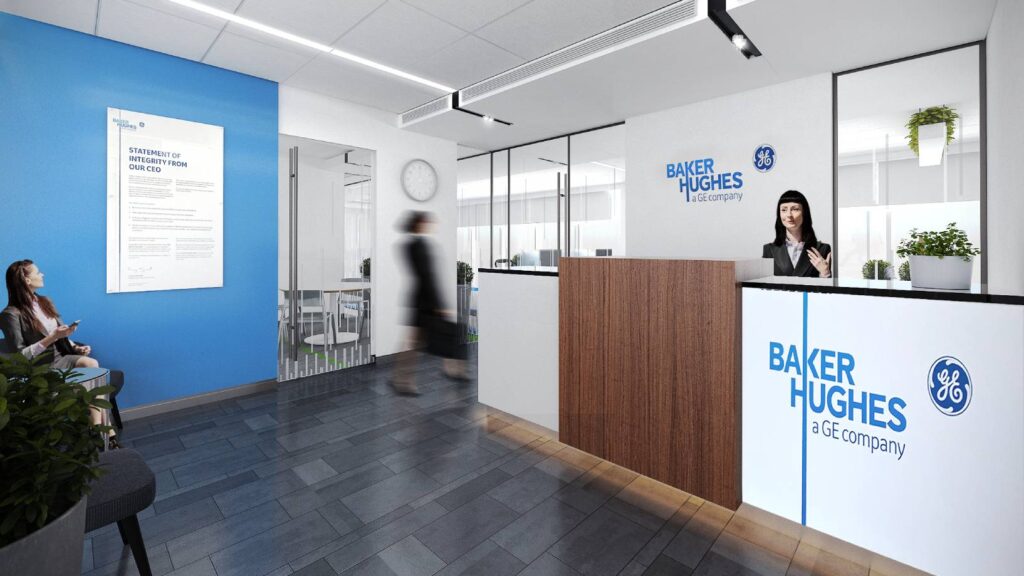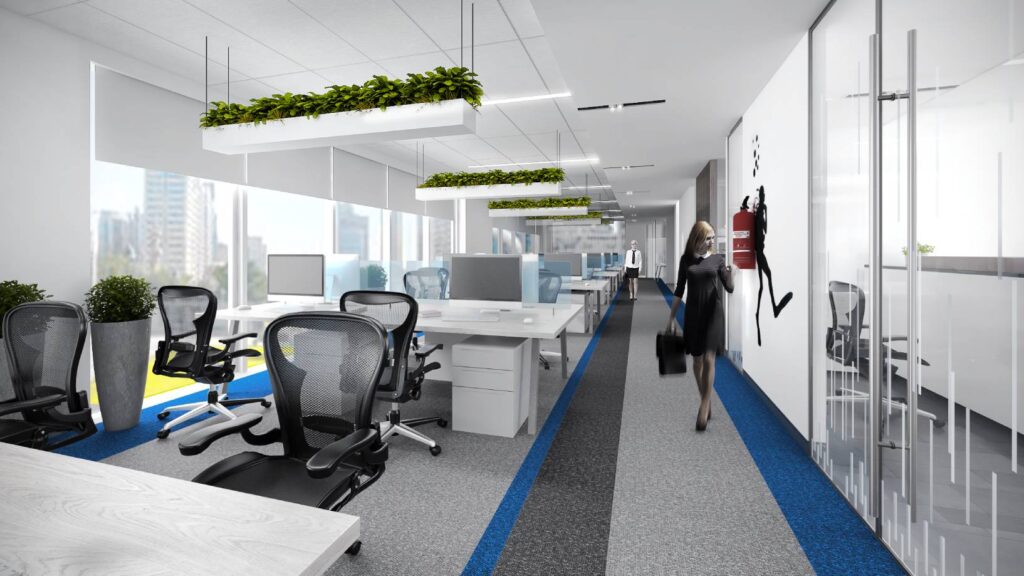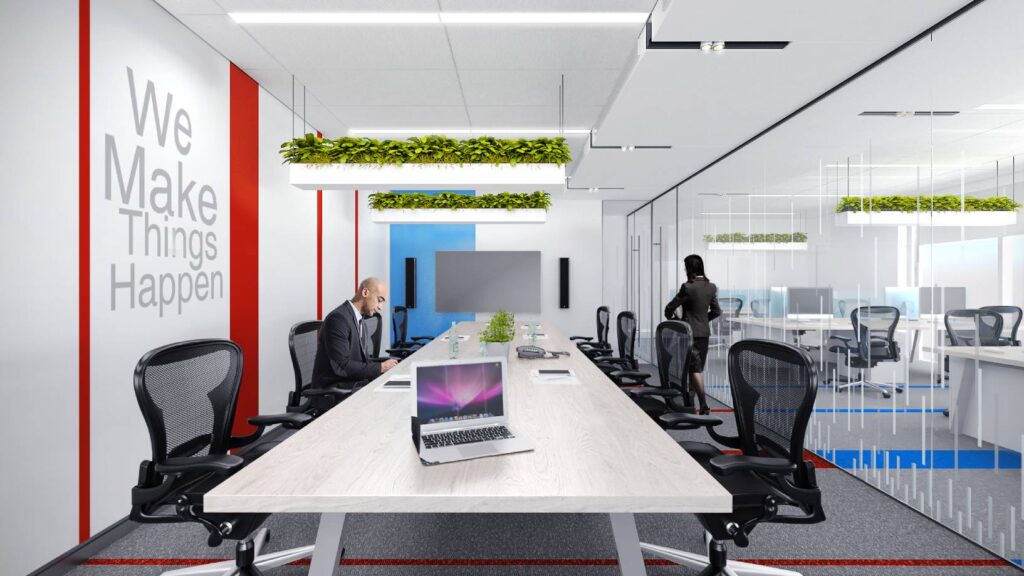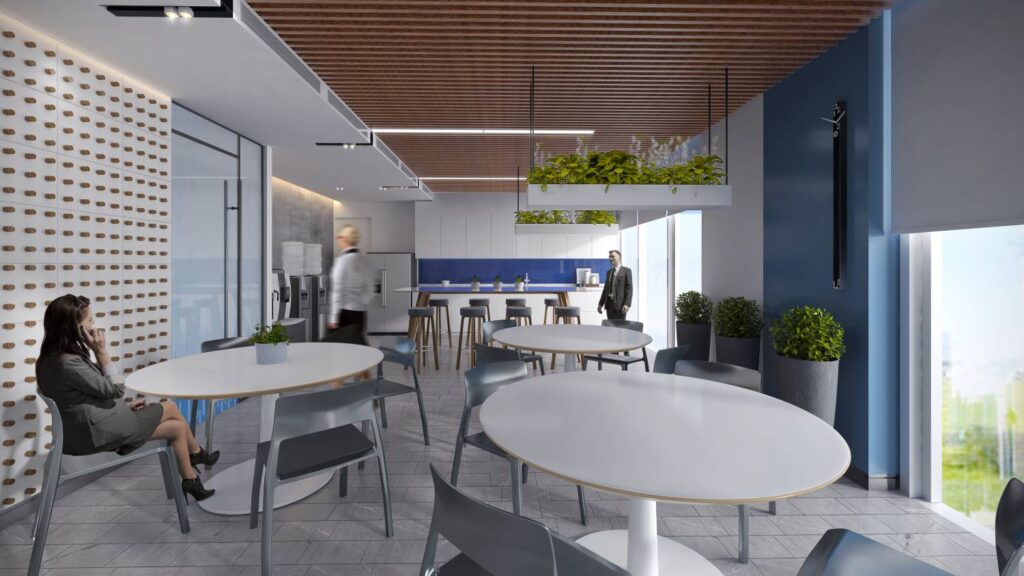| Client | Baker Hughes |
| Year | 2019 |
| Location | Al Ghaith Tower, Abu Dhabi, UAE |
| Type | Interior fit-out, Commercial Office |
| Scope | Design & Build – Interiors |
| Design & Built by | Verve Interior Decoration LLC |
| Project Management | Verve Interior Decoration LLC |
| Furniture by | Verve Interior Decoration LLC |
Full of drama and personality, Baker Hughes is a breathtaking office design. Unique in so many ways, yet the vibrant wall graphics, quotes, and natural elements add a distinct character that resonates with the firm’s philosophy. The design offers an interactive experience where the formal white-blue backdrop and furniture is balanced with the warmth of wood and hanging planters, thus enriching the overall working environment Across the open layout, the different types of seating arrangements and interactive wooden slat partitions define zones and keep the monotony at bay, while the grey patterned flooring adds a visual continuity. The overall theme paired with the tiny thoughtful details and patterns makes this office a worthwhile addition to our portfolio.
